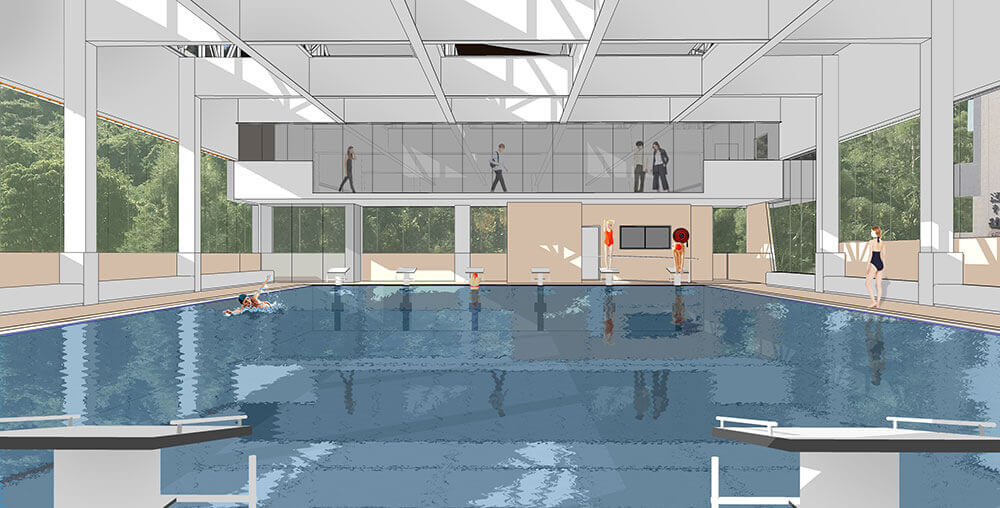
Pui Kiu College is situated in Shatin, Hong Kong. The tender invitation calls for an upgrading proposal to the existing swimming pool which is situated over the school canteen and open to the sky.
The objectives include:
·Optimize the use of the swimming pool in winter times or under unfavorable weather conditions.
·Consider the visual impact of the new roof to the campus.
·Provide spectator stand, heat pump, lighting provision, and related mechanical provisions.
·Minimize dust and noise that might affect the normal school activities.
·Reduce the period of construction works on site.
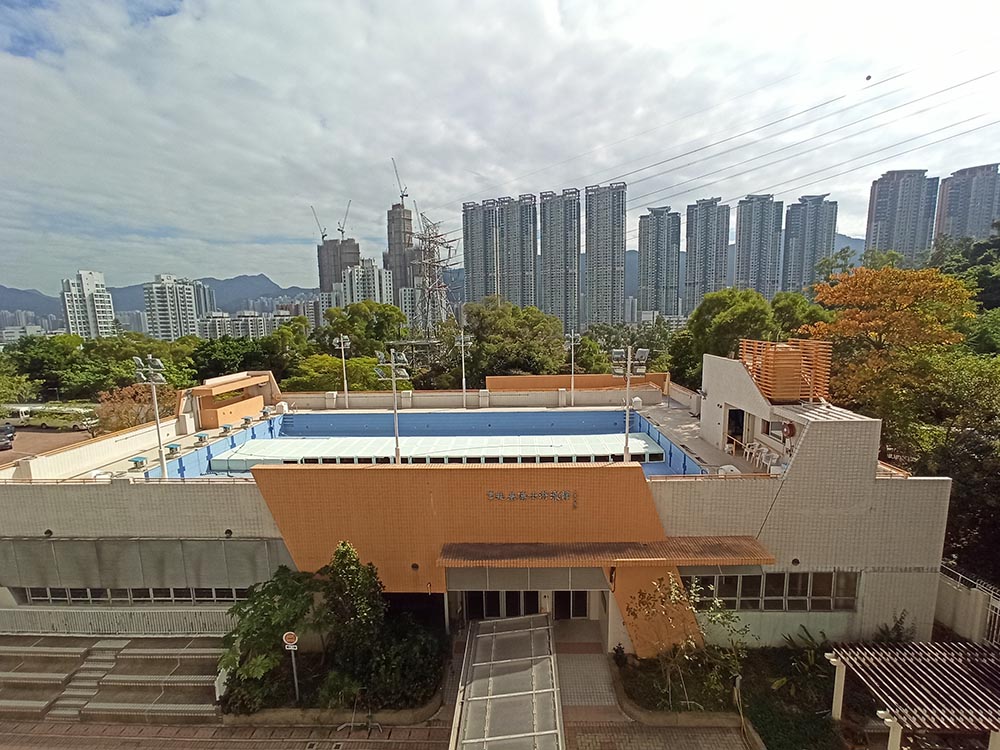
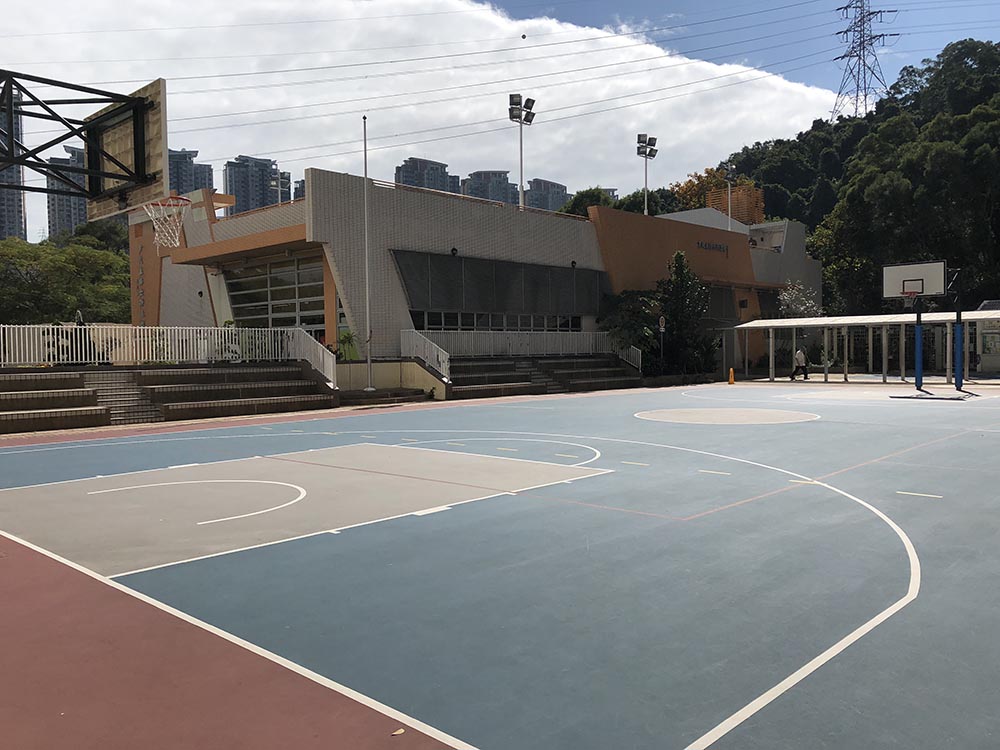
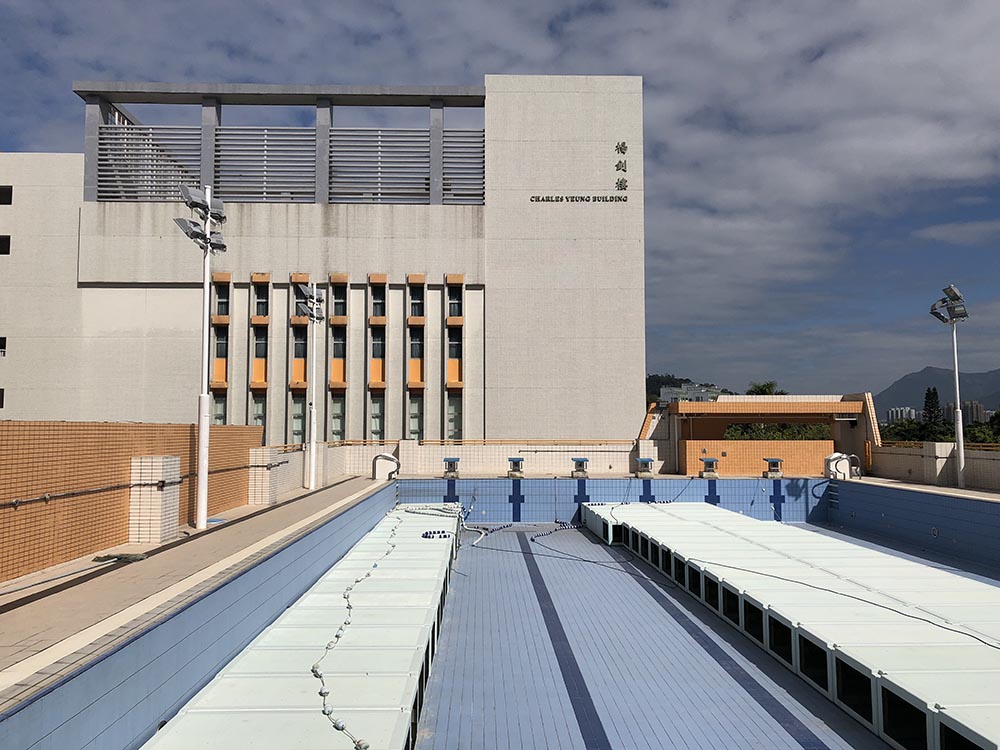
The design acknowledges the physical presence of the new intervention, and attempts to manipulate the visual bulk of the new roof by breaking it into two sections so as to admit natural daylight into the pool. The zig-zag division sits on the existing column grid of the reinforced concrete structure. Pre-fabricated steel truss with aluminum insulation sandwich panels are proposed in view of the available dead load margin and for minimizing the construction impact on the campus.
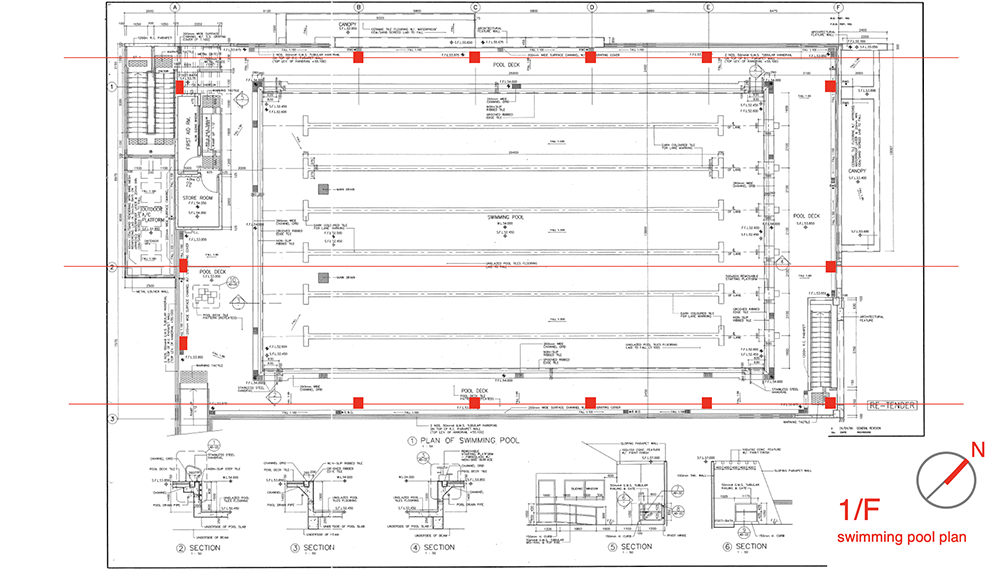
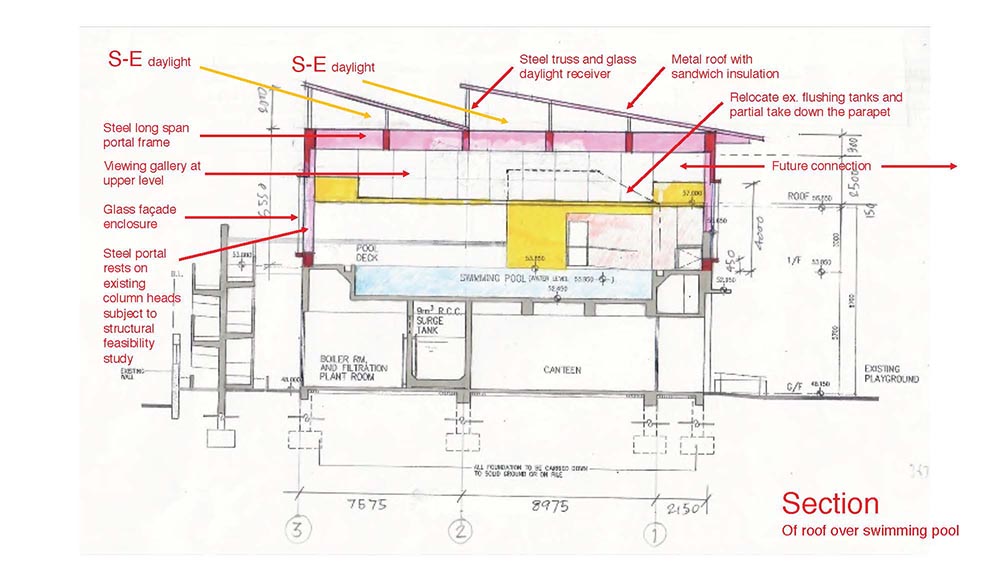
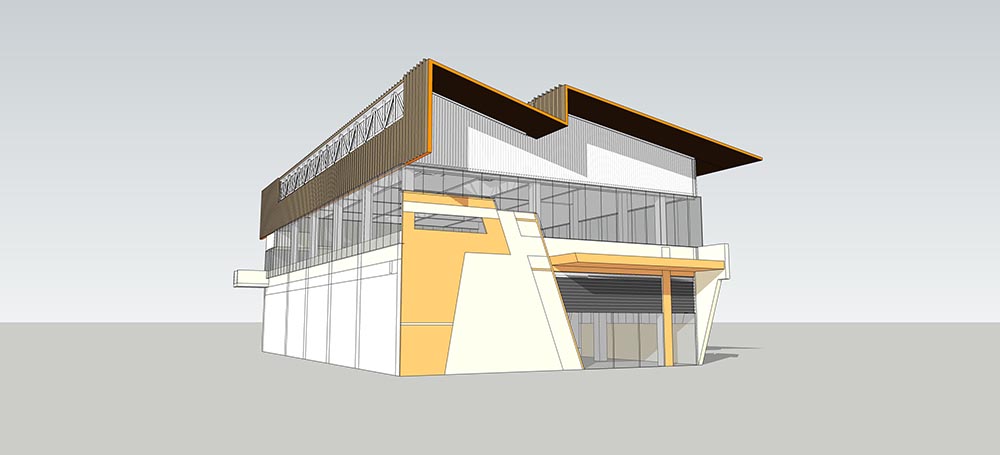
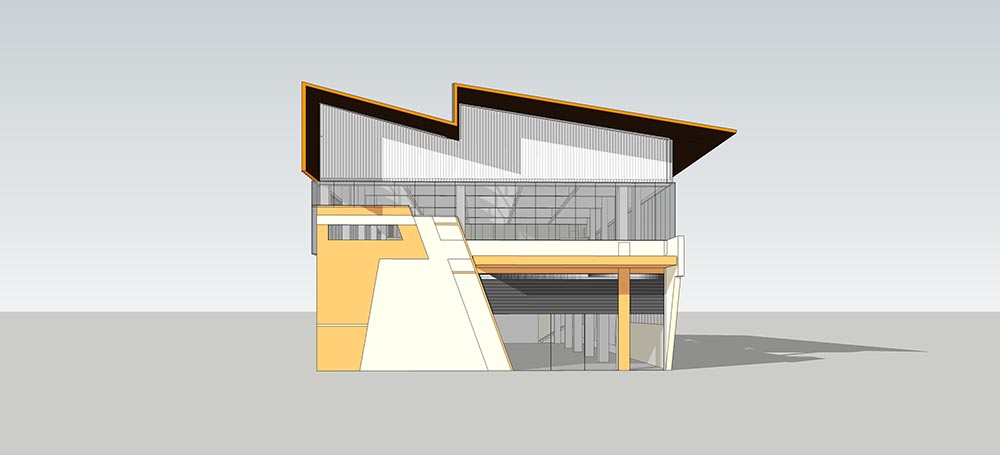
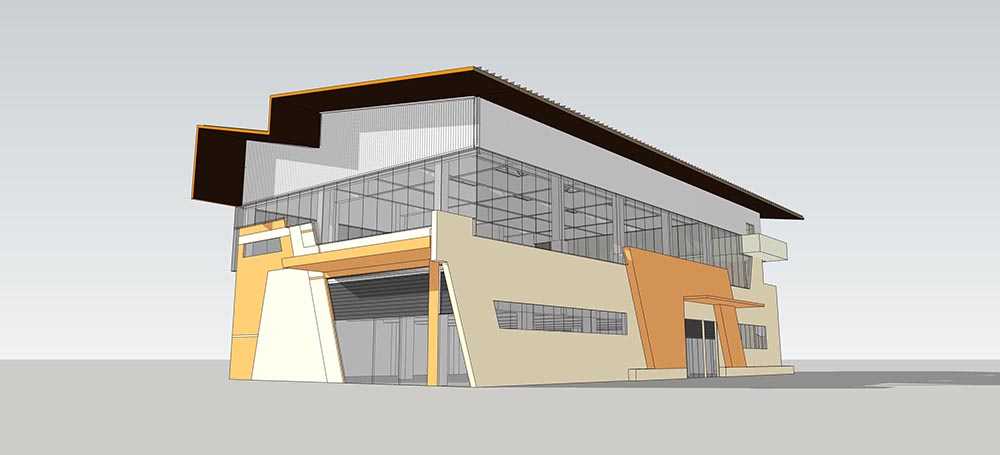
The zig-zag line implies a sense of dynamic movement as a metaphor of sports facility, and echoes with the slashes on the elevations of the existing building. Given the fact that the depth of the pool deck is not enough for a spectator stand, a viewing gallery is proposed at an elevated level, and at the end of the gallery a connection possibility is reserved at the south east corner for bridging with the dormitory block in the long-term campus plan.
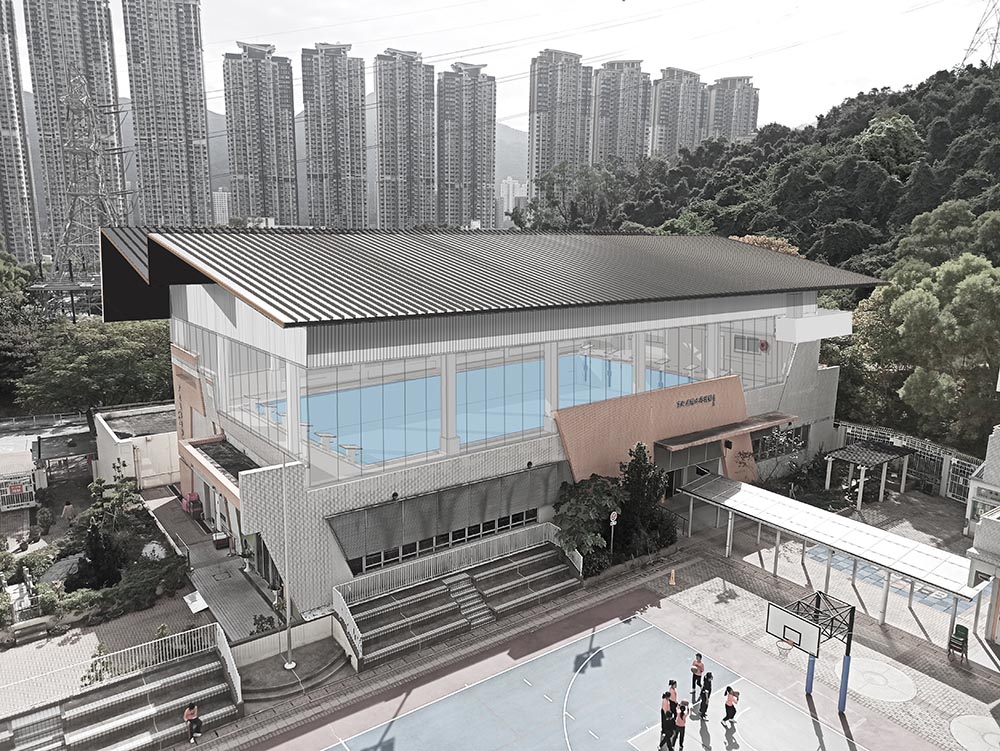

 Exhibition: More than High Rise, Ginza, Tokyo (2018)
Exhibition: More than High Rise, Ginza, Tokyo (2018)